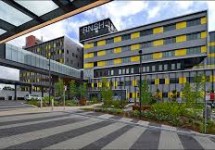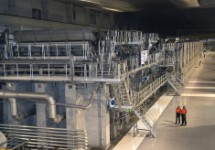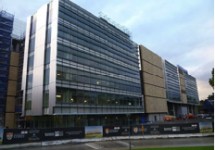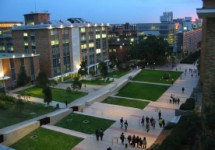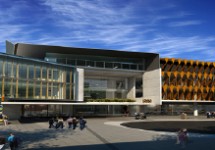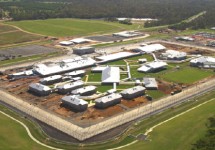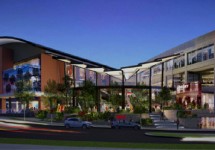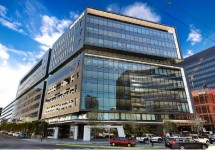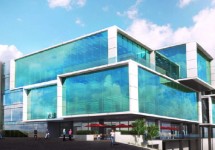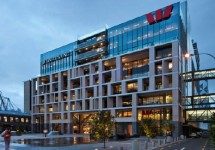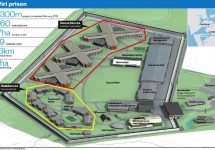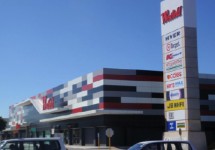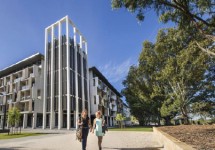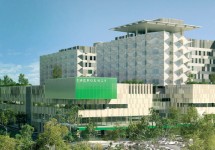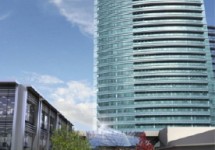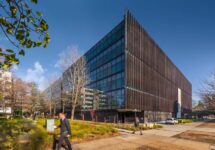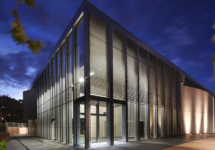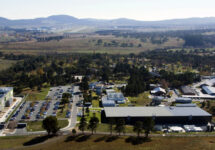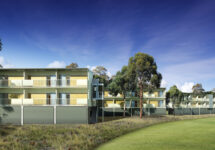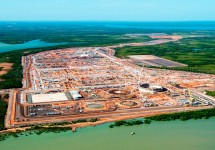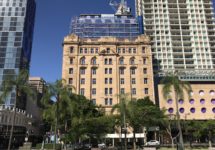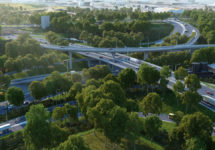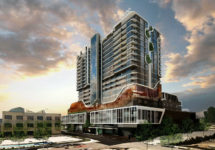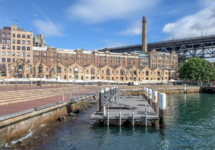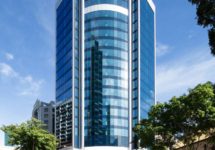Category: Projects
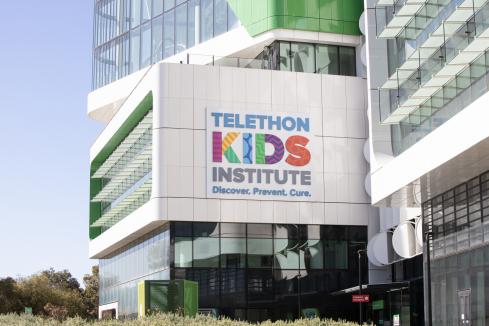
Telethon Kids Institute
Project Overview
Axis Medical Gases successfully provided the laboratory gases system for the Telethon Kids Institute including compressed air plant and system, suction plant and system, carbon dioxide, oxygen, nitrogen, and medical air systems.
Axis also provided a liquid nitrogen generator plant, oxygen depletion and alarm system linked to the BMS, providing a life safety system to all laboratory and bio resources areas.
BUDGET: $1.8 Million
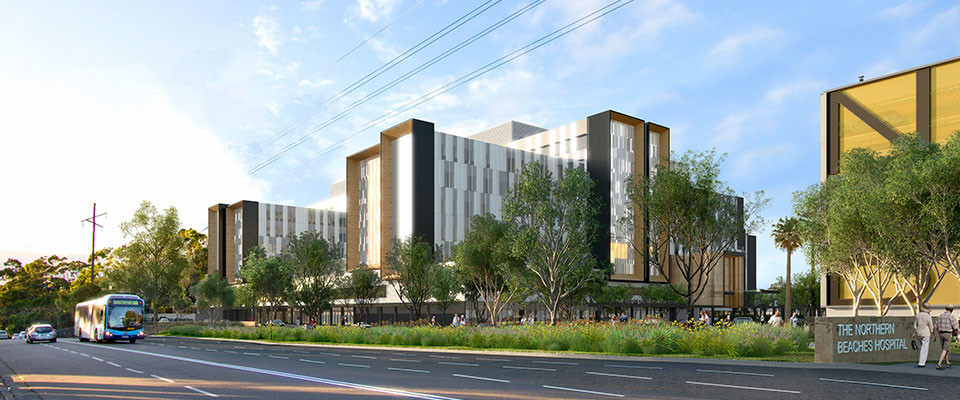
Northern Beaches Hospital
Project Overview
Axis Medical Gases successfully provided the medical gases services system for the Northern Beaches Hospital as a Green Field site including medical oxygen, medical air, medical suction, general compressed air, nitrous oxide, tool air, and carbon dioxide systems and sources of supply.
This included the gases manifold store, bulk oxygen VIE compound, medical breathing air and suction plant.
Axis also provided value engineering through user group consultation to install a special care location reserve oxygen supply, fed from two manifold packs and an automatic change-over manifold located on the basement level.
BUDGET: $4.9 Million
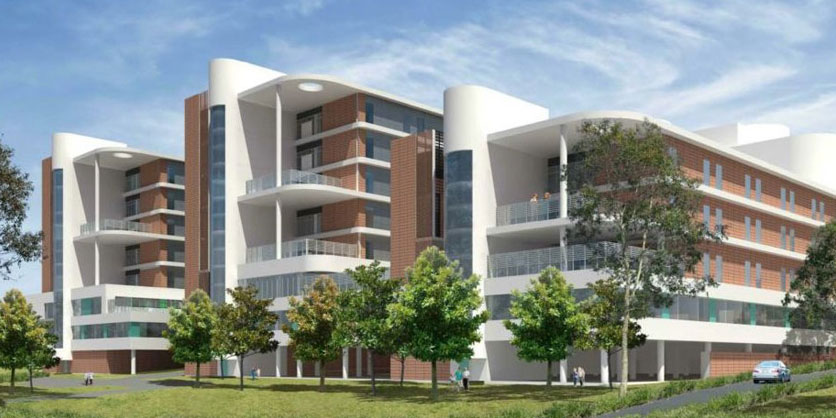
Concord Hospital Repatriation Redevelopment
Project Overview
Axis Medical Gases successfully designed, supplied, installed and commissioned the medical gases services system including medical oxygen, breathing air, nitrous oxide, carbon dioxide, and suction systems.
Axis provided a new medical breathing air and suction plant system and interconnected all other medical gases provided from the hospitals existing sources of supply.
Axis provided a medical gas alarm design and system compliant to AS2896:2021. The system was 100% networked and interfaced into the building management system providing complete supervision, capability and flexibility across the new medical gas system.
BUDGET: $1.6 MILLION
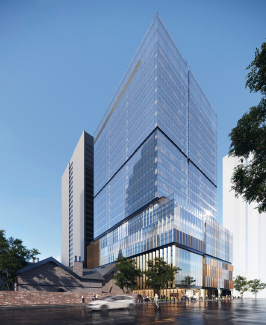
140 Lonsdale Street, AFP Melbourne State Office
Axis Services VIC on behalf of Lend Lease undertook the hydraulic services on the 140 Lonsdale project.
Value: $6,100,000
Charter Hall has partnered with the AFP to deliver the new, $300 million state-of-the-art building for its Melbourne State Office (MSO) that will support and enhance the AFP’s operations in Victoria.
140 Lonsdale Street will provide over 560 AFP officers and employees with a first-class operations facility in the center of Melbourne’s CBD; a future focused, fit-for-purpose building that meets the evolving needs of federal policing in Victoria.
Forming part of the $1.3 billion Wesley Place precinct, the building will comprise 22,750 square meters of net lettable area, across 20 levels.
140 Lonsdale is an innovative urban workplace designed to facilitate progress in the heart of Melbourne. The A-Grade commercial tower expertly integrates the old and the new, with bespoke modern amenities and workspaces amidst the backdrop of Wesley Place’s heritage buildings. Upon completion in 2022, 140 Lonsdale will emerge atop a sprawling green public realm and contribute a unique urban legacy to the Melbourne skyline.
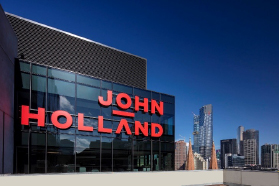
Flinders Gate
Axis Services VIC on behalf of John Holland undertook the hydraulic services on the DEXUS Flinders Gate project.
Value: $3,400,000
This building is a landmark mixed-use development comprising an A Grade office tower, restored 1899 Ball & Welch heritage building at 180 Flinders Street, and an adjoining refurbished eight-floor building at 189 Flinders Lane. Located in the heart of Melbourne’s thriving CBD, it has panoramic views of the city’s landmarks – Federation Square, Flinders Street Station, the MCG, Yarra River, Sidney Myer Music Bowl (built by John Holland in 1959) and the Botanic Gardens.
In addition to the restoration works to the two buildings, the team constructed six new floors on an existing structure – including the provision of new lift cores – and modified an existing car park to increase capacity and improve services.
Axis Services VIC completed the hydraulic services including:
- Hot & Cold Water Systems
- Recycled Water Systems
- Sanitary Services
- Gas Reticulation
- Sanitary Fixtures
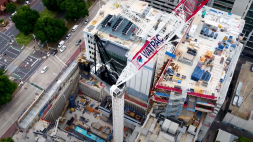
Australian Catholic University, Mother Teresa Building
Axis Services VIC on behalf of BESIX Watpac undertook the hydraulic services on the ACU Mother Teresa project.
Value: $3,200,000
BESIX Watpac are building a state-of-the-art, 13-storey tower at the Australian Catholic University’s Fitzroy campus that will provide a combination of centralised teaching facilities and informal learning spaces, a library, congregational hub and shared facilities.
Works also include constructing three additional levels over the heritage-listed Mary Glowrey Building.
Prioritising the safety of students and staff, installation of the heavy structures for the overbuild took place over summer when no one was on campus.
BESIX Watpac’s Operational Support Services team has added value to the project by undertaking engineering reviews and analyses.
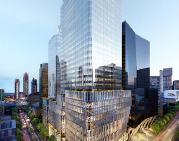
555 Collins Street
Axis Services VIC on behalf of LendLease undertook the hydraulic services on the 555 Collins Street project.
Value: $6,300,000
Located in the heart of Melbourne’s burgeoning Midtown, the site boasts three prominent street frontages, comprising 84,000sqm of Premium Grade office space and over 2,300sqm of retail, the 35 storey landmark project targets 6 Star Green Star, 5 Star NABERS Energy and Platinum WEL Certification.
Axis Services VIC completed the full design and construction of the hydraulic services including:
- Hot & Cold Water Systems
- Recycled Water Systems
- Sanitary Services
- Gas Reticulation
- Sanitary Fixtures including Caroma Smart Command to all fixtures
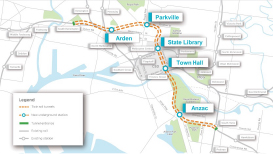
Melbourne Metro Tunnel & Stations
Axis Services VIC on behalf of the Cross Yarra Partnership undertook the hydraulic services on the Melbourne Connect project.
Value: $10,000,000
The Cross Yarra Partnership consist of John Holland Pty Ltd, Lendlease Melbourne Metro Prt Ltd & Bouygues Construction Pty Ltd, John Laing & Capella Capital. The Melbourne Tunnels and Stations PPP, includes the construction of state-of-the-art twin 9km rail tunnels from Kensington to South Yarra and new underground stations are established at Domain, CBD South, CBD North, Parkville and Arden Stations
Axis Services VIC completed the full design and construction of the hydraulic services including:
- Hot & Cold Water Systems
- Recycled Water Systems
- Sanitary Services
- Gas Reticulation
- Sanitary Fixtures
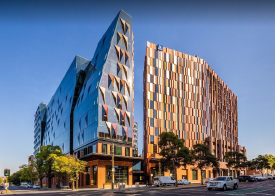
Melbourne Connect
Axis Services VIC on behalf of LendLease undertook the hydraulic services on the Melbourne Connect project.
VALUE 10.2 Million.
The new building integrated new University of Melbourne office spaces, with Student Accommodation, The University of Melbourne Science Gallery & Fabrication spaces & Makers Spaces. A ‘superfloor’ provides common meeting and presentation spaces that fosters crosspollination of creation, research, teaching and learning.
Axis Services VIC completed the full design and construction of the hydraulic services including:
- Hot & Cold Water Systems
- Recycled Water Systems
- Sanitary Services
- Gas Reticulation
- Sanitary Fixtures
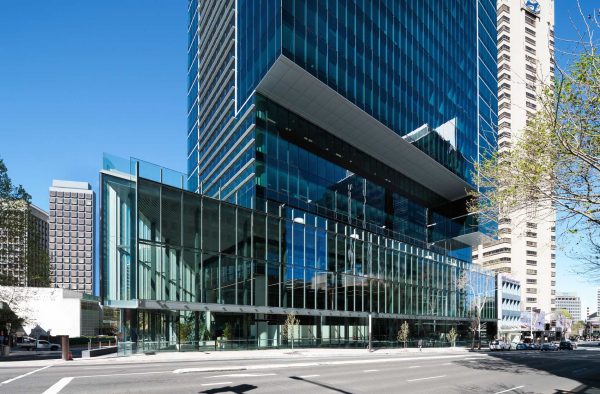
CBRE-177 Pacific Highway-North Sydney
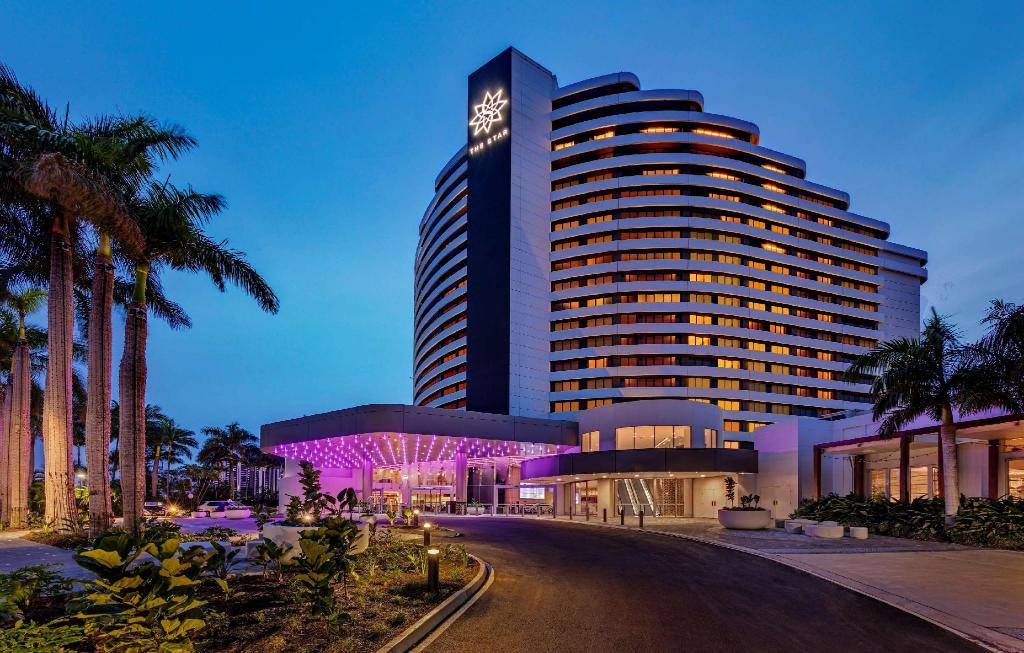
The Star-Gold Coast
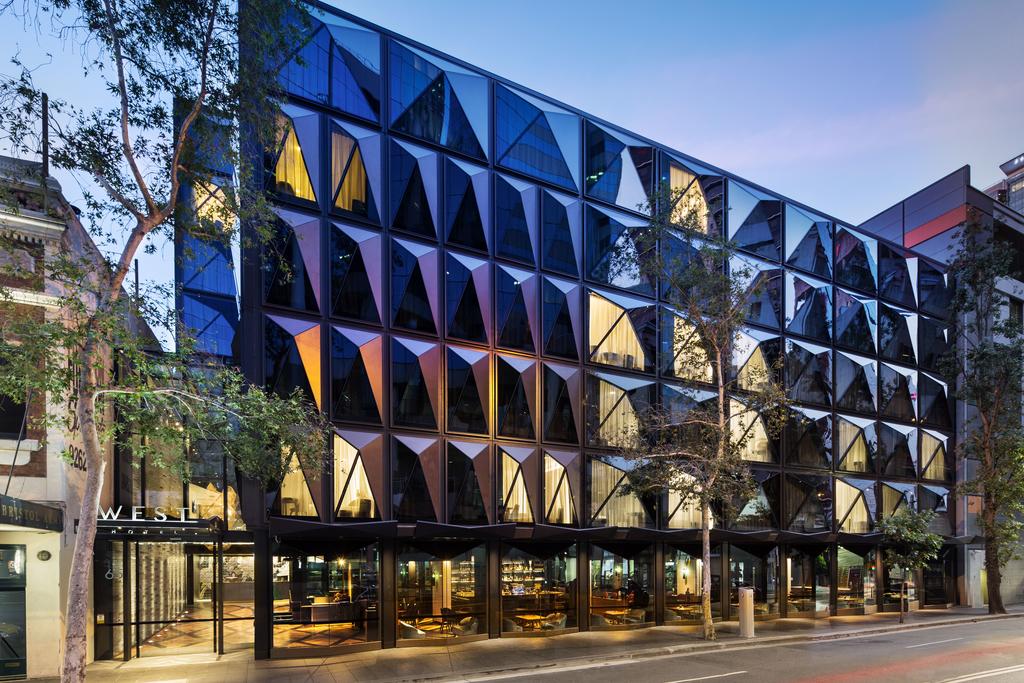
CBRE-Hilton Hotel
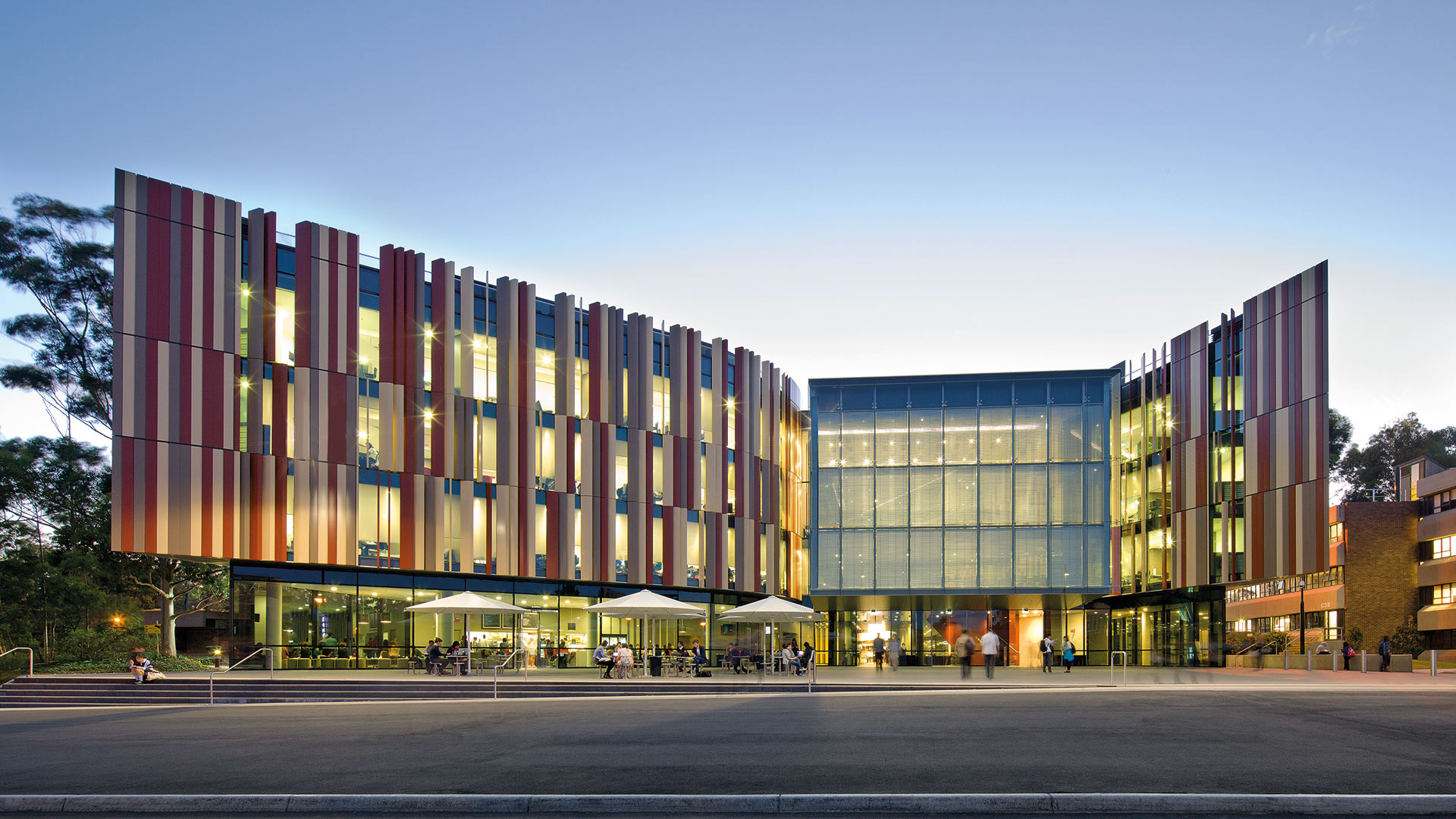
Macquarie University-NSW
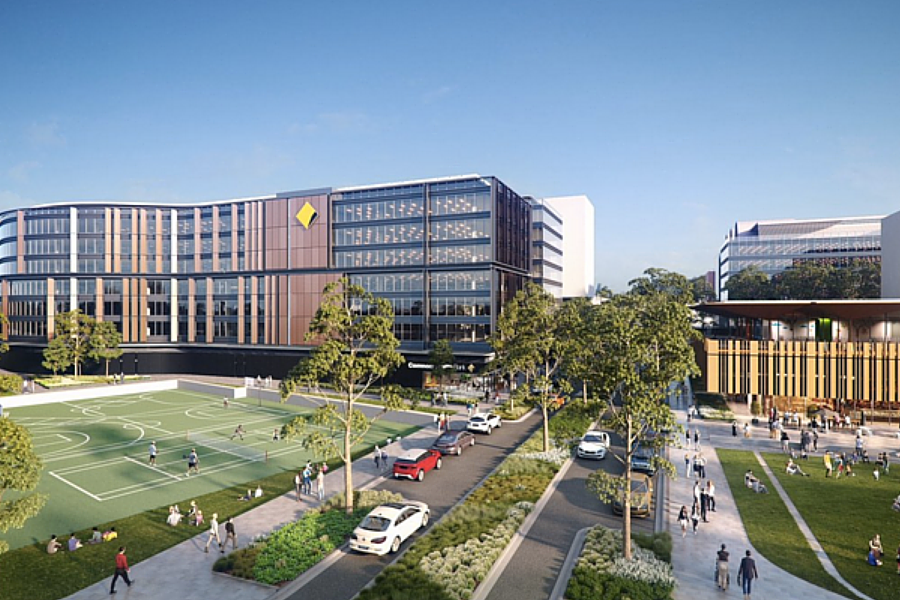
Mirvac-Australian Technology Park – NSW
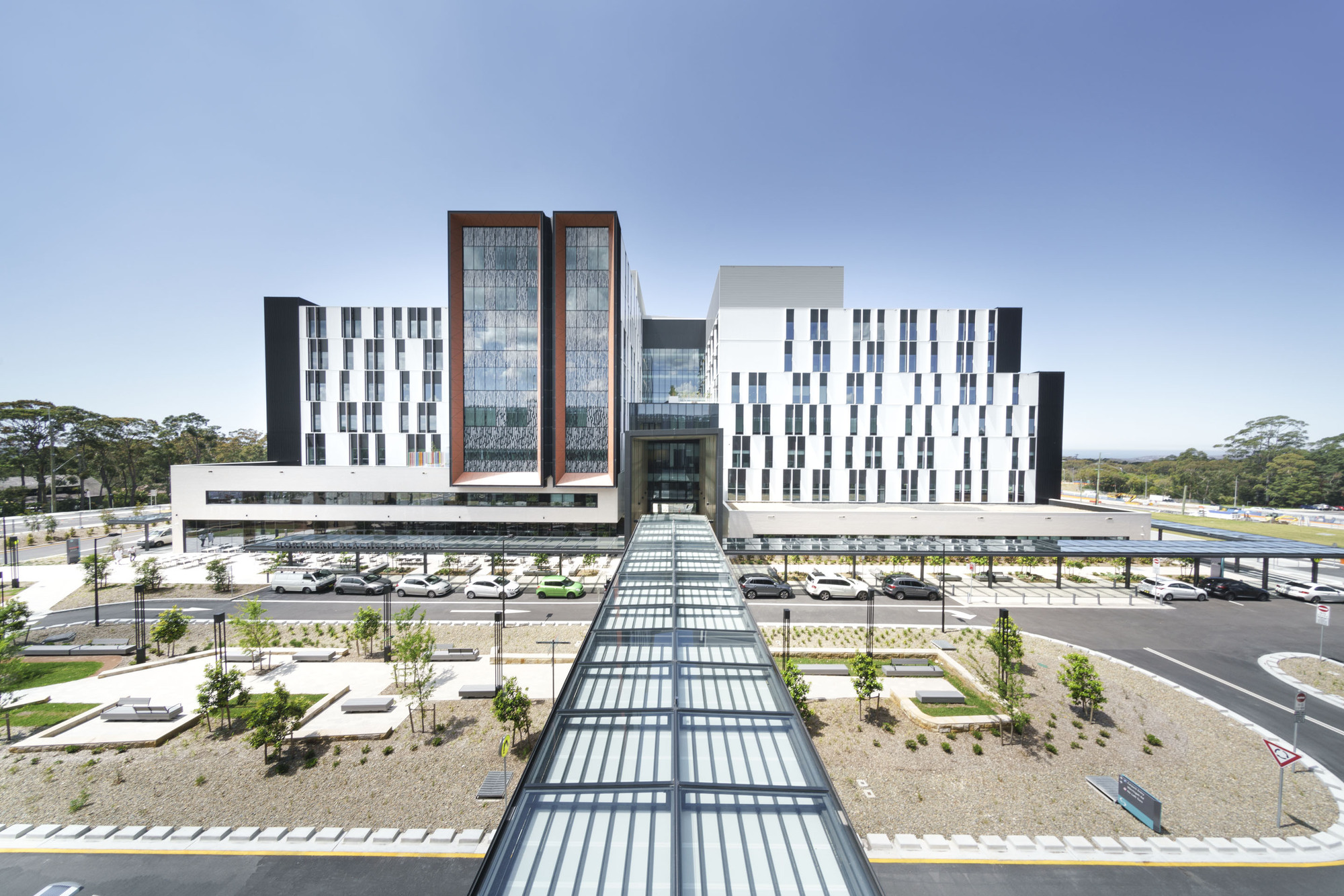
Northern Beaches Hospital – NSW
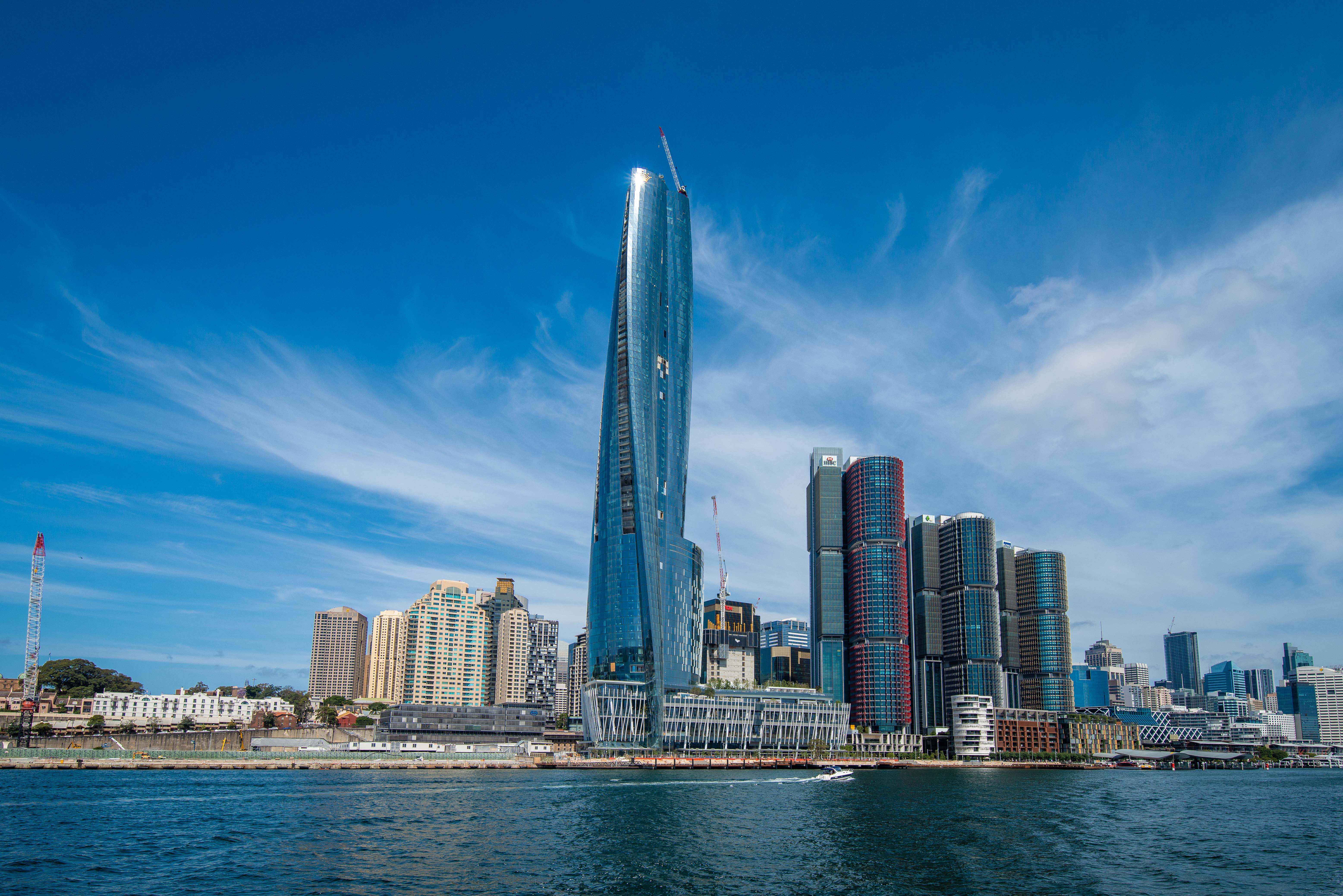
Crown Casino – Sydney
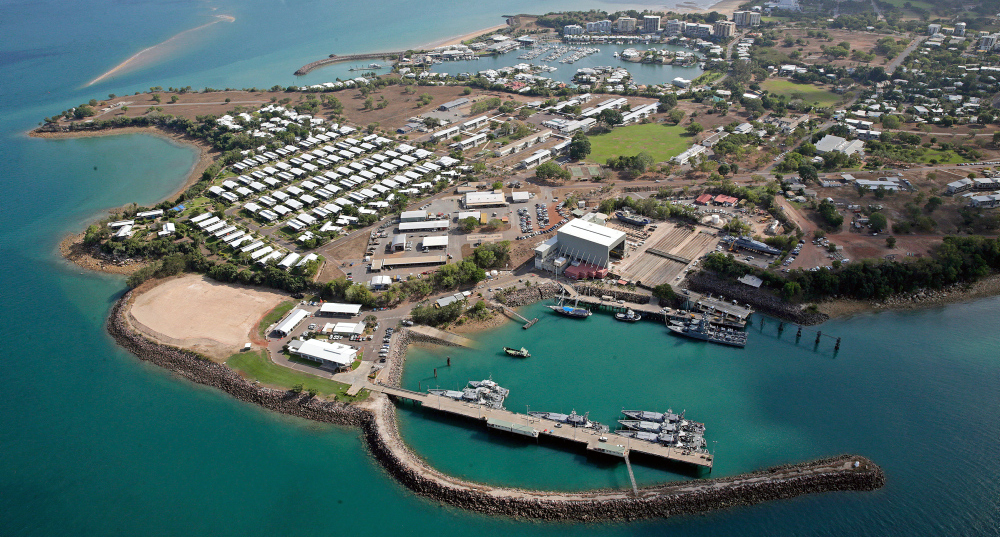
HMAS Coonawarra
Axis Plumbing Norther Territory on behalf of Ventia Contractor undertook the completion of the Hydraulics, Fire and building services.
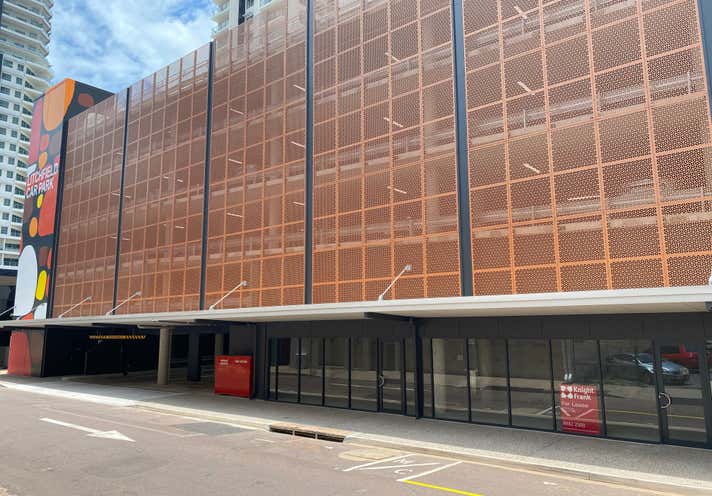
Litchfield Carpark
Axis Plumbing Northern Territory on behalf of Hutchinson Builders undertook the completion of the Hydraulics and Fire Services.
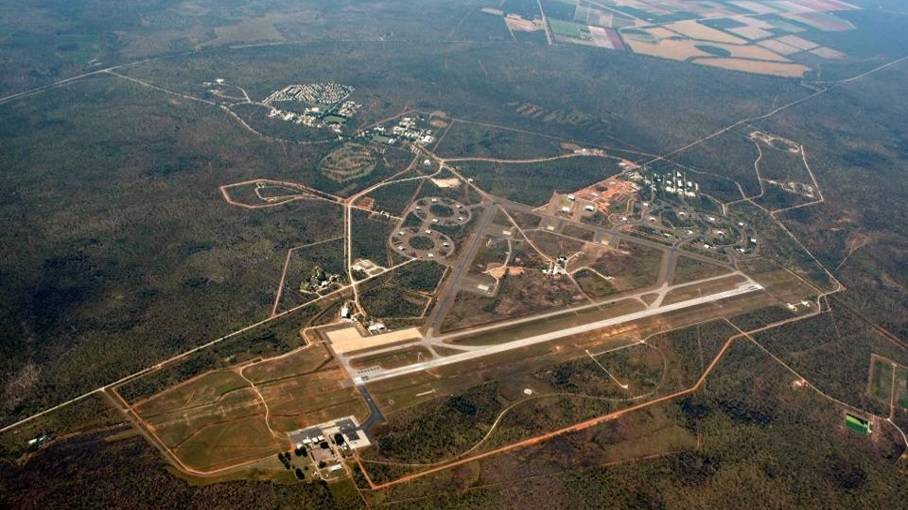
RAAF Darwin
Axis Plumbing Northern Territory on behalf of Ventia Contractor undertook the completion of the Hydraulics and Fire Services.
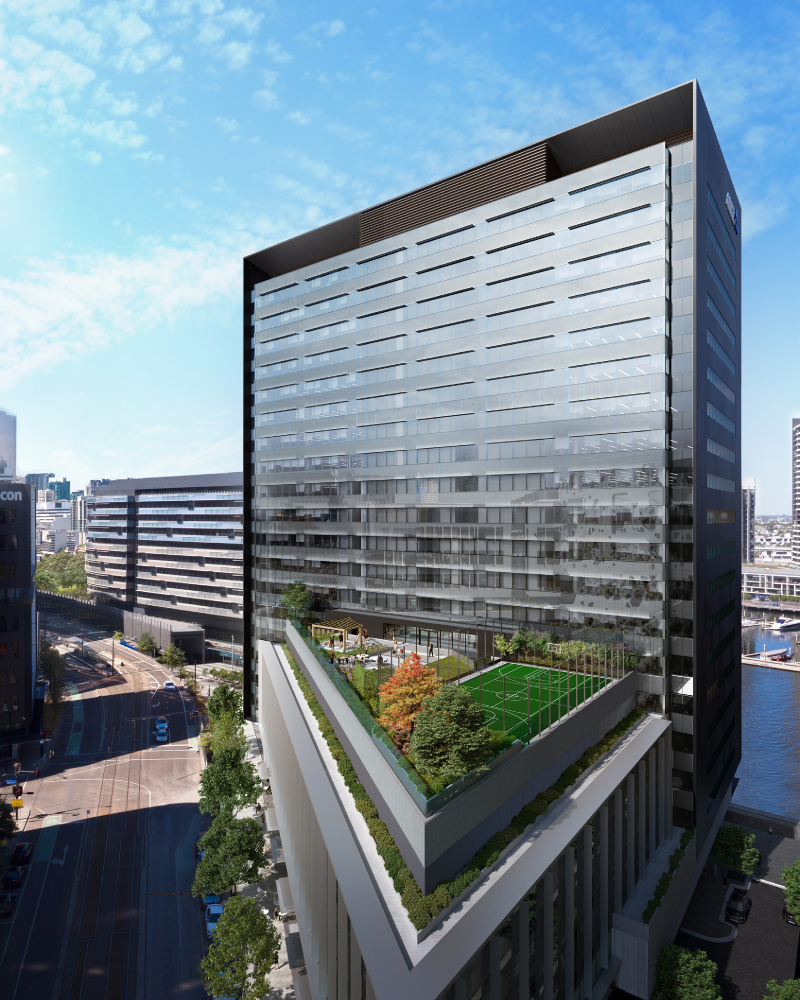
Y3 – 839 Collins Street, Melbourne
Project Description
Lendlease’s iconic new development comprises 39,000sqm of office space over 20 floors, with sensational natural light and views of the river and CBD. 839 Collins Street is the first building in Melbourne that achieves a workspace occupancy ratio of 1 person for 8 sqm, assisted by its highly efficient, side core floorplate of 1,960sqm NLA (approx.).
Unique address on Collins Street adjacent to Melbourne’s iconic Yarra River.
- Leading edge, flexible design including one-to-eight occupant density, underfloor air conditioning system and 1,960 sqm side core floorplate.
- Six-star green star design and as-built rating.
- Five-star NABERS environmental performance rating.
- Part of Australia’s greenest precinct – Victoria Harbour, which was recently awarded a six-star green star communities precinct rating by the Green Building Council of Australia.
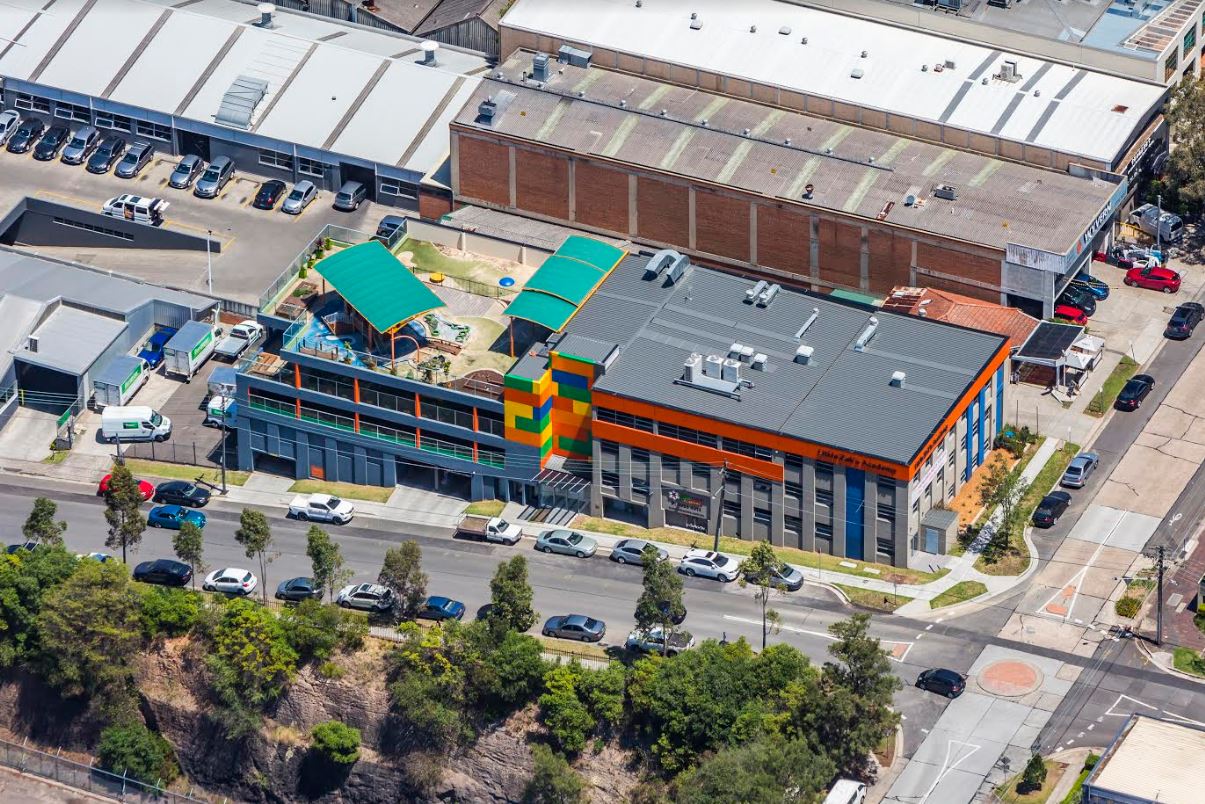
Affinity Education Group
Project Overview
Axis Maintenance Services Provide Full Plumbing Support 24 hours a day 7 days a week to the Affinity Education Group who own and operates more than 150 Early Learning Centres throughout Australia
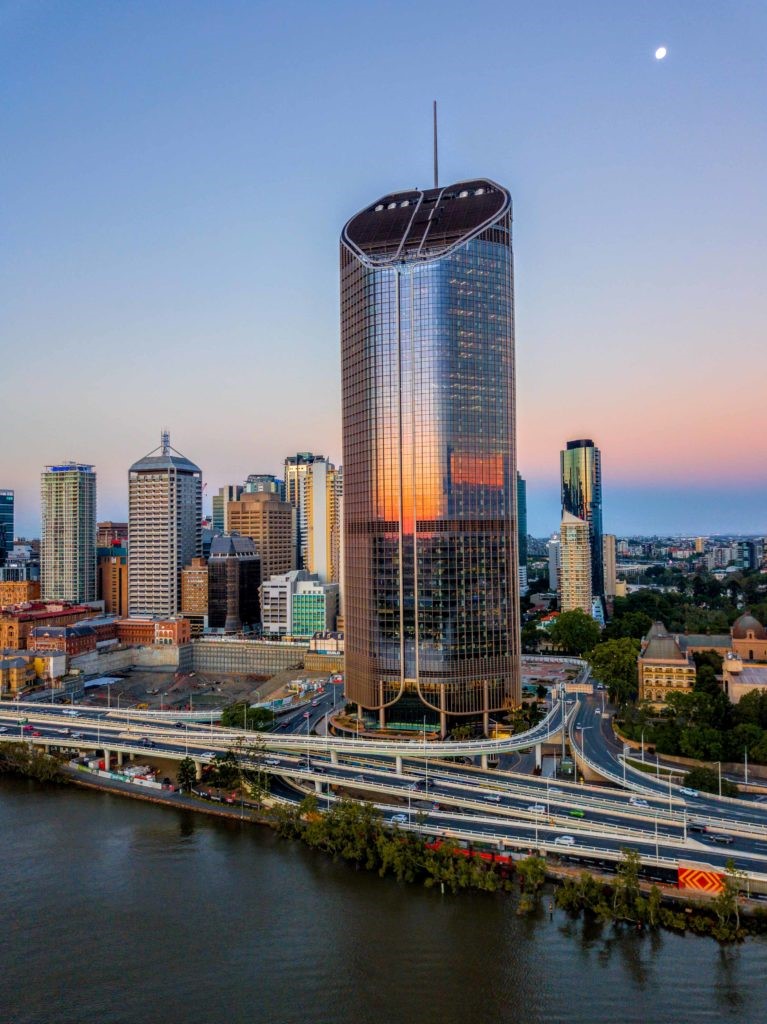
JLL / Cbus Property-William Street
Project Overview
Axis Maintenance Services provide a full Preventative and 24/7 Reactive/ Emergency support to ‘The Tower of Power’ this site houses the Queensland Government, so a lot of communication, planning and organisation is required for the delivery of these services to this landmark structure in the heart of Brisbane’s government precinct to ensure the Queensland Governments operations are not compromised due to Plumbing Faults and continues to meet its NABERS office water rating.
With 44 floors above ground, it is the tallest commercial building in Brisbane
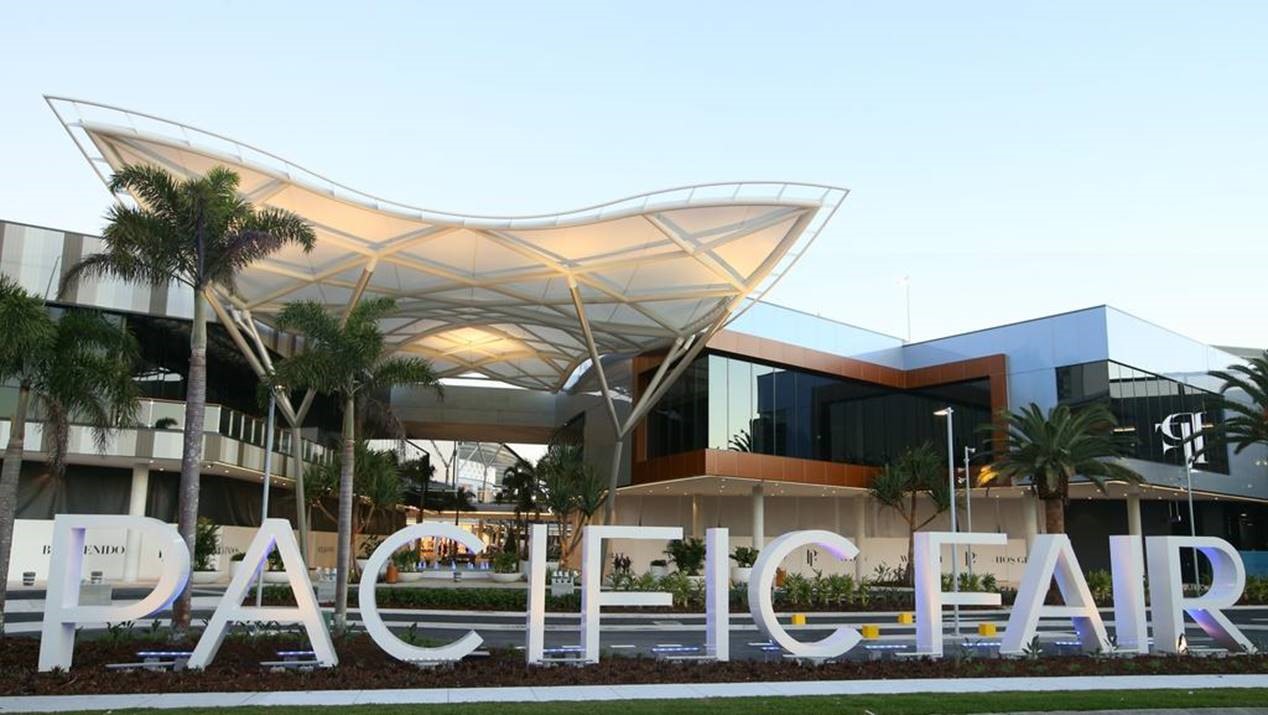
Pacific Fair – Broadbeach
Project Overview
Axis Maintenance Services supply full Comprehensive Plumbing support to the iconic Gold Coast Land mark.
Our onsite Plumbers complete Preventative and Reactive/ Emergency maintenance on Plumbing assets across the 16.6 hectare site.
Ensuring that this bustling Shopping centre is operational and Trading is not affected by any Plumbing issues. Communication with all stakeholders and Safety are paramount in this successful delivery.
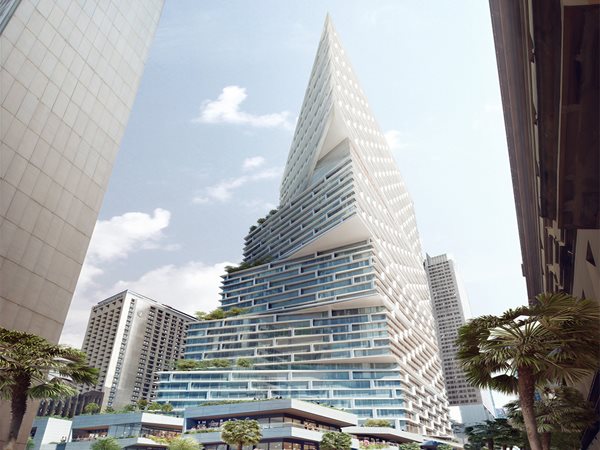
Quay Quarter
The Quay Quarter Sydney precinct is located on the northern edge of the CBD, within Circular Quay. The site is bounded by Alfred Street to the north, Phillip Street to the east, Bridge Street to the south and Loftus Street to the west. The site excludes land to the north of Customs House Lane and south of the east-west stretch of Loftus Lane.
The precinct comprises two street blocks – being the ‘Bridge and Alfred Street’ block and the ‘Young and Loftus Street’ block.
The Bridge and Alfred Street block comprises 33 Alfred Street and 50 Bridge Street. The block has a site area of 8,197m² and contains two multi-storey commercial office towers. The two towers are connected by a food-court located below ground. Existing vehicle access to 50 Bridge Street is via a basement entry ramp off Young Street and existing vehicle access to 33 Alfred Street is also located off Young Street further to the north.
The Young and Loftus Streets block comprises 5-7 Young Street (Hinchcliff House), 9-13 Young Street, 15-17 Young Street, 2-10 Loftus Street, 12 Loftus Street (Gallipoli Memorial Club) and 16-20 Loftus Street. The block has a site area of 2,925 m² and contains five commercial buildings, two of which are heritage listed.
Scope of Work:
The scope of works includes but is not limited to:
- Sanitary plumbing and Sewer drainage
- Trade waste sanitary plumbing and drainage
- Trade waste pre-treatment
- Sewer Pumping Stations
- Subsoil Pumping Stations
- Stormwater drainage from terraces and domain areas above ground
- Siphonic drainage from terraces and domain areas above ground
- Roof Water Drainage
- Portable cold-water services
- Portable hot water services
- portable hot water plant
- Rainwater capture and stormwater harvesting for cooling tower reuse.
- Warm water service using Thermostatic mixing valves
- Water treatment including filtration
- Natural Gas Reticulation
- Points of connection for other building services including: mechanical, fire hydrants/sprinklers and irrigation.
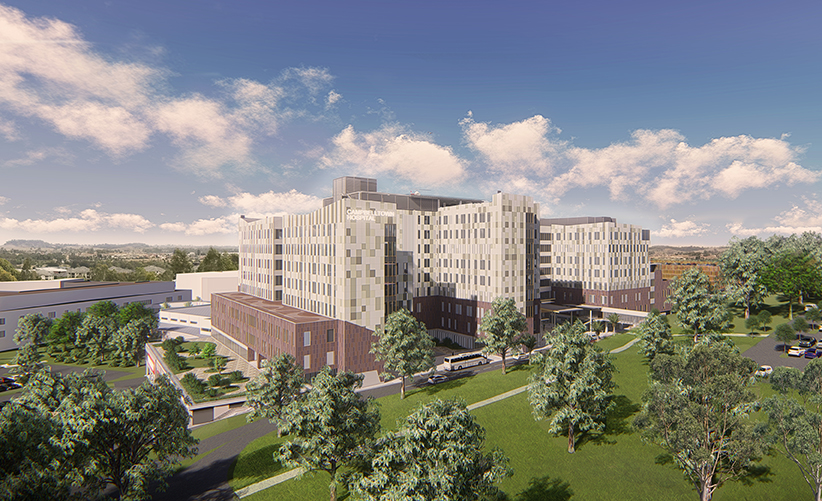
Campbelltown Hospital
Project Overview
Scope of Work:
The hydraulic services scope consists of the following services: –
- Sanitary drainage;
- Sanitary plumbing;
- Trade waste sanitary drainage and plumbing systems;
- Trade waste pre-treatment;
- Stormwater drainage systems from courtyards above ground;
- Roof drainage systems including:
- roof gutters and downpipes (gravity) (supplied and installed by the Roofing Contractor), sizing by Axis Consulting Services;
- roof gutters and downpipes (siphonic) (supplied and installed by the Siphonic Contractor);, sizing and sumps sized by Axis Consulting Services;
- Cold water services;
- Hot water services;
- Hot water plant;
- Warm water services using thermostatic mixing valves (TMVs);
- Potable water treatment, including filtration;
- Non-potable cold water via localised potable water reduced pressure zone devices (RPZD);
- Non-potable hot water via localised potable water reduced pressure zone devices (RPZD);
- Natural gas system;
- Points of connection for other building services including: mechanical, fire sprinklers and
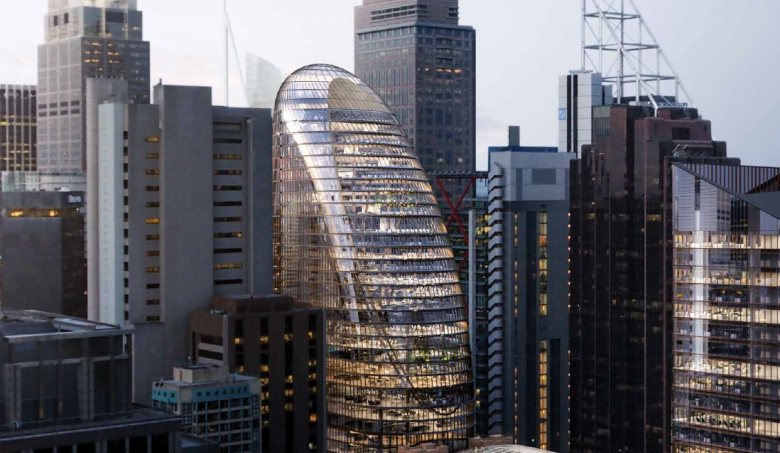
50 Martin Place North, South and Station Box
The Sydney Metro Martin Place Integrated Station Development consists of the Martin Place Metro Station, Over Station Development (OSD) and the associated integrated civic, retail and commercial areas. This proposed redevelopment is to create a transportation metro precinct that offers mixed use space including commercial office space, modern retail outlets and civic space areas. The OSD comprises two commercial towers: The North Tower consists of 39 storeys of office space, and the South Tower consists of 29 storeys of office space. The South Tower will be constructed over the existing Eastern Suburbs Line (ESL).
The buildings located at 39 Martin Place, 55 Hunter Street, 5, 8-10, 8A-12 Castlereagh Street and 9-19 Elizabeth Street are progressively being demolished and the site excavated prior to Lendlease commencing construction site establishment.
Scope of Work:
Design of the following hydraulic systems:
- Sanitary plumbing and Sewer drainage
- Trade waste sanitary plumbing and drainage
- Trade waste pre-treatment
- Stormwater drainage from terraces and domain areas above ground
- Roof water drainage including
- Roof gutters and downpipes onsite detention designed by ACS, (gravity), supplied and installed by Roofing Contractor
- Roof gutters and downpipes, designed by ACS (Siphonic), supplied and installed by Siphonic Contractor
- Onsite Detention and overflows to street
- Potable cold-water service
- Potable hot water services
- Potable hot water plant
- Rainwater harvesting and re-use
- Recycled non-potable water service
- Warm water service using thermostatic mixing valves (TMVs)
- Water treatment including filtration
- Natural gas system
- Points of connection for other building services including: mechanical, fire sprinklers and irrigation
- GreenStar
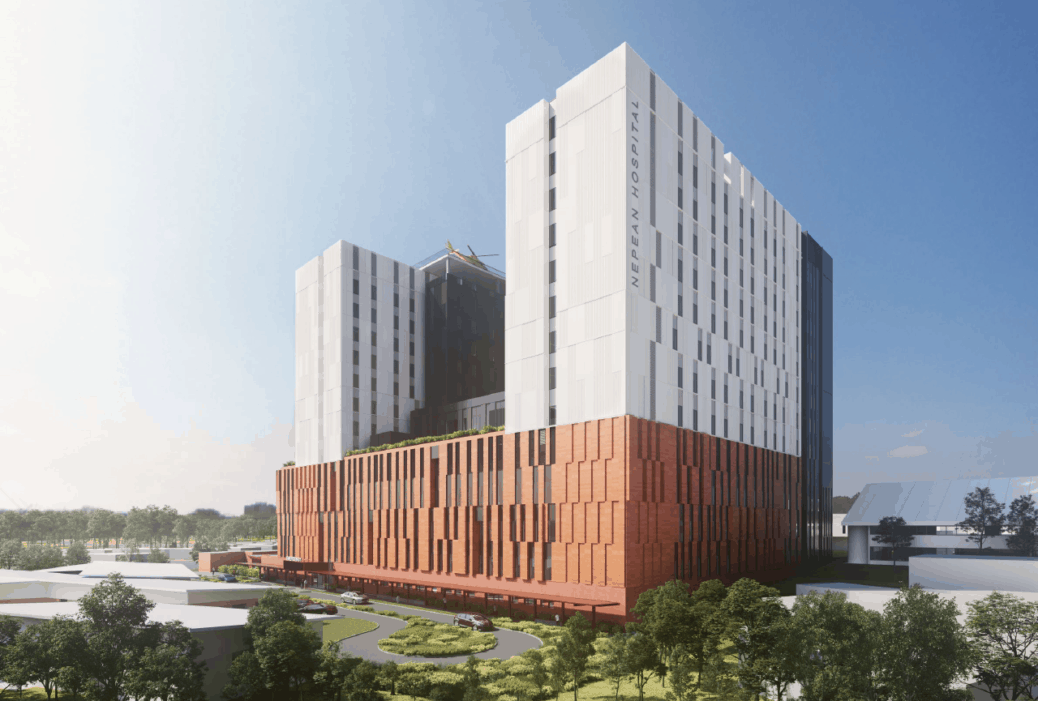
Nepean Hospital – Tower Building 1
Project Overview
The Nepean Redevelopment will deliver contemporary and expanded hospital services, and integrated community health facilities for the Nepean Blue Mountains Local Health District. The redevelopment of the Nepean Hospital is being carried out in stages. The NSW Government has committed $550 million to deliver Stage 1 and $450 million to deliver Stage 2. This will also include the construction of a $26 million multi-storey car park on Barber Avenue to support the expanded services on campus. An expansion and upgrade of services is also being carried out on the Nepean Cancer Care Centre, Blue Mountains Satellite Renal Dialysis Centre and Somerset Cottage.
Scope of Work:
• Potable cold, hot and warm water reticulation;
• Natural gas hot water generation;
• Natural gas reticulation;
• Rainwater harvesting (ACS-VPR-003);
• Limited in-ground stormwater drainage services to an agreed civil interface;
• Roof drainage system;
• Condensate collection system;
• Sanitary fixtures and fittings;
• Provision of fire proofing and acoustic treatment of the piping installation;
• Identification and signage;
• Provision of contractual submissions as described in this section and the General clauses,
including construction drawings, as built drawings, manuals, QA Plans, etc.;
• Connection to services at agreed battery limits;
• Items not included in the specification but shown on the drawings or vice versa may be included
as part of this contract;
• Points of connection and coordination with other trades including, but not limited to, builder,
civil, landscape, mechanical, fire, electrical and BMS contractors;
• Connection to all equipment as indicated;
• Preparation of work method statements;
• Training of all employees and subcontractors on work method statements;
• Supply and installation of all tool, plant and equipment necessary to carry out the work in a safe
manner and to the relevant codes; and
• Testing and commissioning of hydraulic services listed above
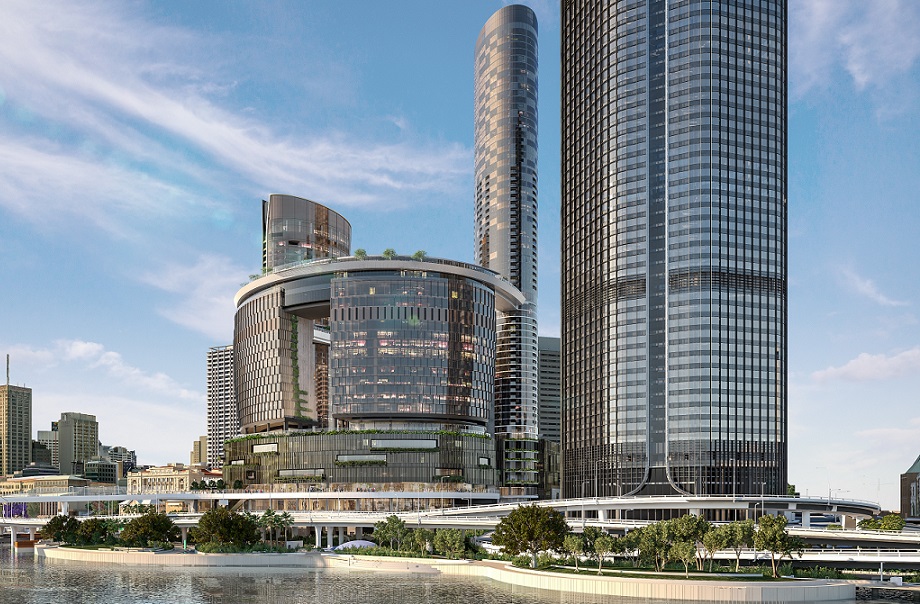
Queens Wharf – Brisbane
The proposed development is the construction of a new key destination precinct known as Queens Wharf Brisbane
Scope of Work:
IRD Part & Tower 4 includes;
- The Integrated Resort Development (IRD) which consists of:
- Three hotel towers, Tower 1 (IT1), Tower 2 (IT2) and Tower 3 (IT3);
- A residential apartment tower, Tower 4 (IT4): and
- Integrated Common Areas and Gaming (ICG) consisting of, seven podium levels incorporating retail, food and beverage space, gaming, and significant public realm spaces to be used for cinema, festival, banquets spaces, etc. 5 Basement levels;
- Integrated Sky Deck (ISD) consisting of a single level connecting all 4 towers and multiple levels below Sky Deck in IT2 and IT3.
Extent of Work – Hydraulics Detailed Extent of Work Design Package Area of Work
- IRD PART A;
- ICG, ISD, IT1, IT2, IT3 shell and core;
- ICG fitout of level 1 (inclusive) and below;
- IRD PART B;
- Fitout of all podium levels from Level 01 to Level 07 excluding Level 05, Level 05M and Level 06
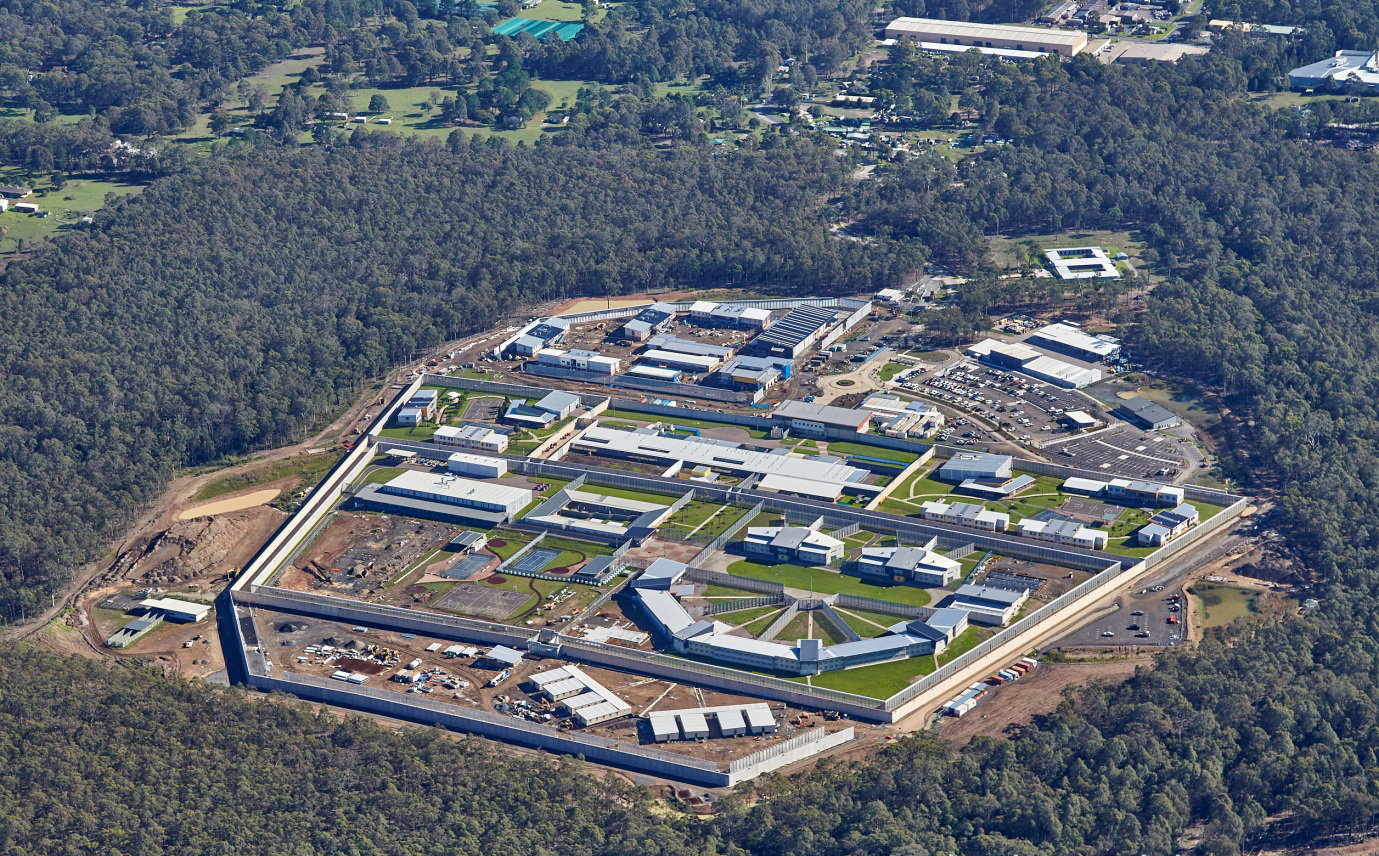
South Coast Correctional Centre
The South Coast Correctional Centre at Nowra has been selected for expansion as part of the NSW Government’s $3.8 billion Prison Bed Capacity Program.
The expansion will see the following additions and alterations:
- 160 maximum-security beds;
- 200 minimum-security beds;
- Conversion of an existing 200 minimum-security beds to medium-security;
- Refurbishment and extensions to existing buildings, including visits area, clinic, AVL suites, car park and reception area; and
- New industries building, High Intensity Program Unit (HIPU) and staff amenities building.
Scope of Work:
Hydraulic Services: In ground Sanitary Drainage, Trade Waste and Storm Water System. Elevated Sanitary, Trade Waste and Storm Water System. Potable, Non- potable, Hot and Warm Water System, Gas System, Fit off and testing and Commissioning. Axis Plumbing ACT was engaged to undertake and deliver the Design and Construction of the project.
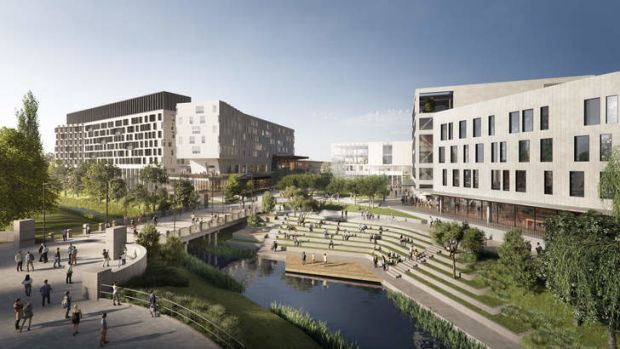
ANU Union Court Redevelopment
The revitalisation of Union Court and University Avenue stage 1 will combine the best elements of existing campus life and bring a new learning, cultural, physical and social experience to us in a village setting. The revitalised precinct will feature:
- State-of-the-art teaching and learning facilities
- Environmentally-sustainable student accommodation
- New health and recreational facilities, including a 25-metre pool
- An events centre with large and small auditoriums, a new cinema for the ANU Film Club and a student theatre
- Food, café, bar and retail services with extended hours
- A centralised student services hub and building for student groups and societies, and
- Underground parking.
All set in a beautiful new landscaped environment.
Scope of Work:
Mechanical Services: Axis Plumbing has been engaged to supply the HHW and CCW services for the Mechanical Package. Including in ground ISNA pipe works. All works to be completed in a six-month program.

