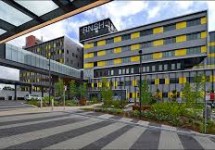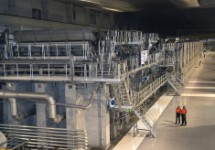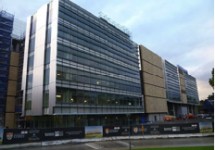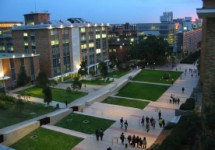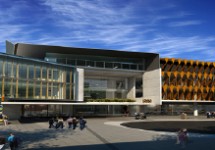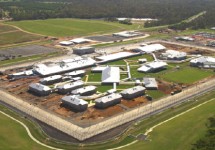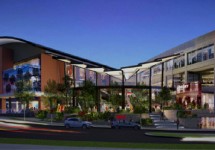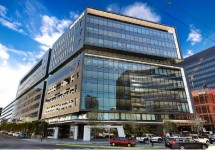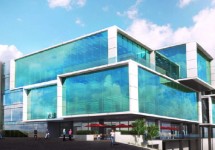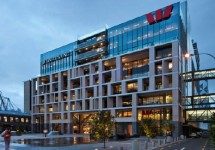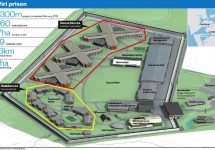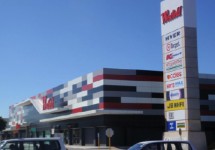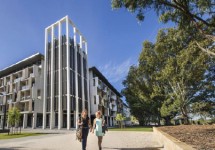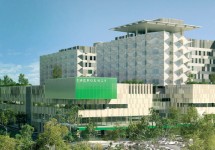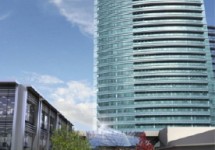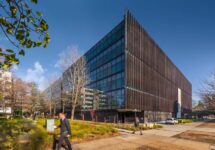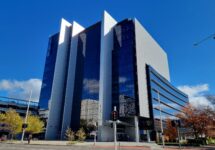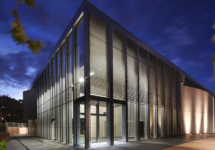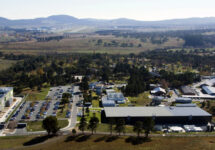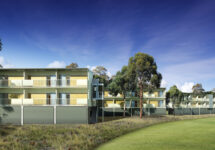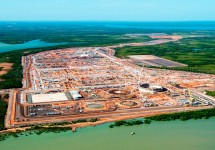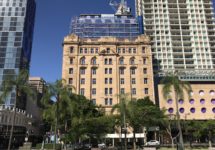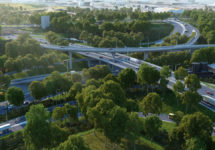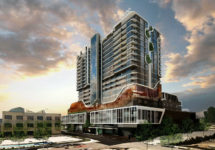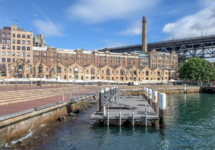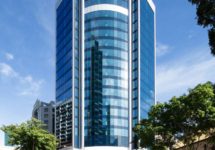Category: South Australia
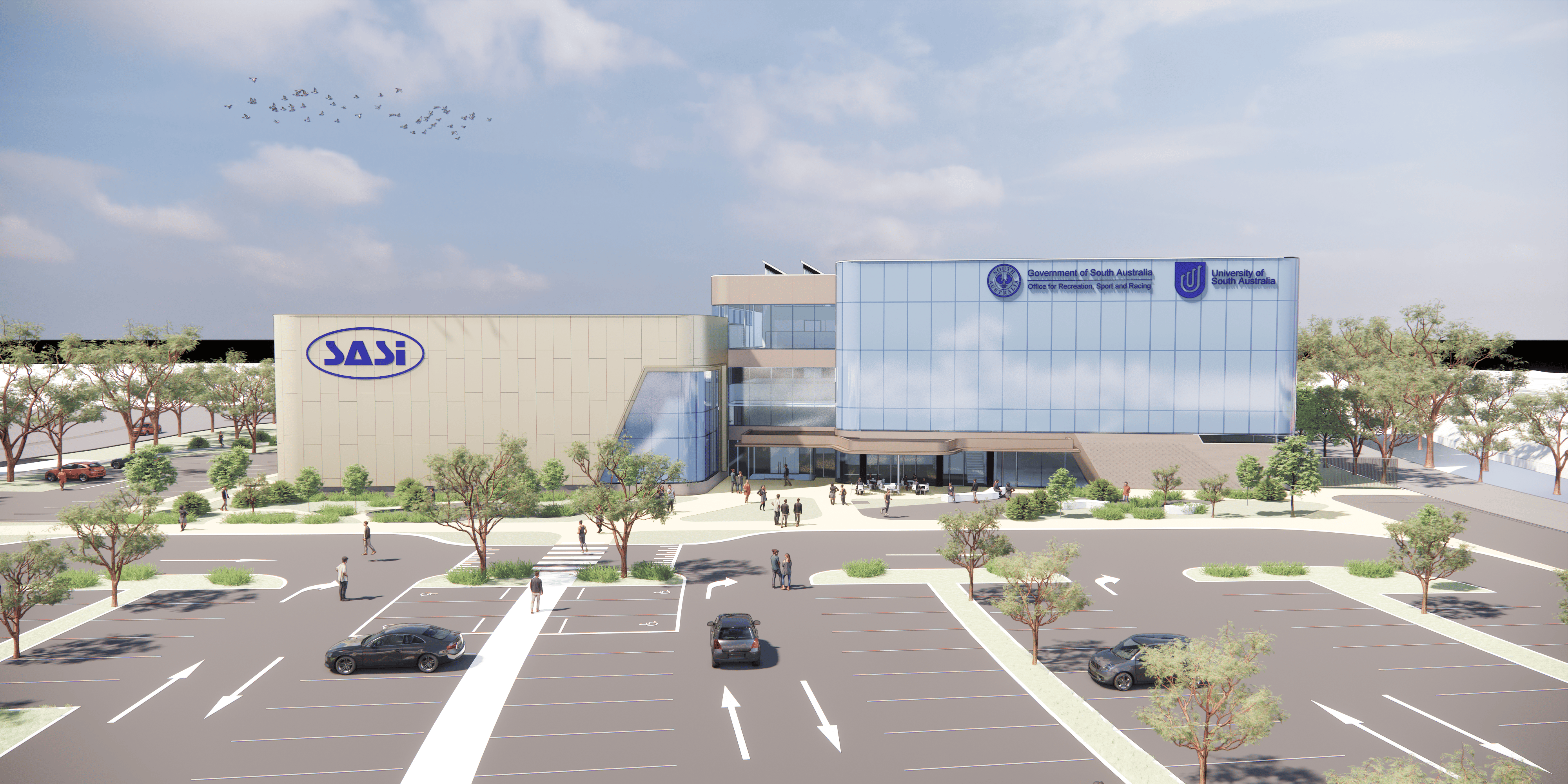
South Australian Sports Institute
The South Australian Sports Institute (SASI) is a specialist sport, research and education facility, marking the first of its kind in South Australia.
The new SASI facility spans three levels and 8,000 m². The ground floor incorporates a court space, movement studio, strength and conditioning gym, amenities and a recovery centre. Level 1 is designed to house office space, therapy suites, physio and medical suites and other high performance training facilities including an ergo room for exercise bike training. Level 2 is designated to UniSA for their Sport’s Science Hub, part of the Allied Health and Human Performance Academic Unit and a place for teaching and research.
Axis Services SA worked together with Hansen Yuncken to deliver the early works hydraulic package including in ground cold water reticulation, sanitary plumbing and drainage, and combined hydrant/sprinkler system reticulation
BUDGET – $1.1 MILLION
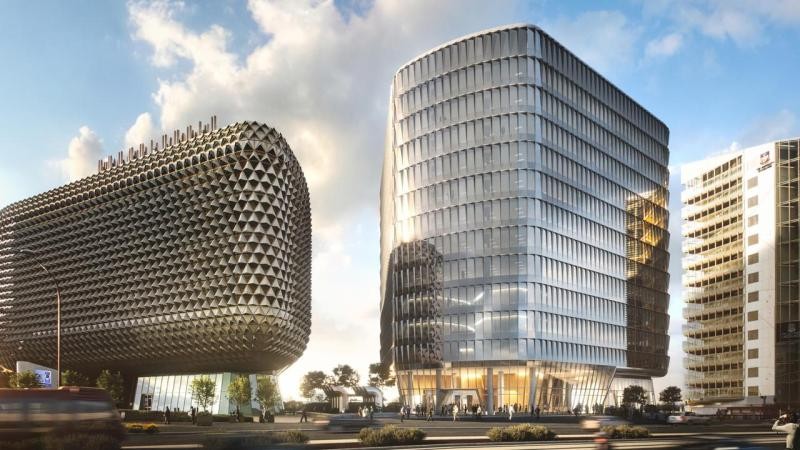
Australian Bragg Centre
The Australian Bragg Centre is a purpose built biomedical development set to be home to leading cancer research institutes as well as the first clinically dedicated proton beam precision therapy centre in the Southern Hemisphere.
Axis Services SA, in collaboration with LendLease, provided comprehensive hydraulic services for the Australian Bragg Centre project, including incoming services, siphonic and rainwater reuse systems, subsoil and sewer drainage and pumps, grease waste systems, all sanitary plumbing, fixtures and associated equipment, potable and non potable water services and pumps, TMV and monitoring systems and the fire services water supply.
BUDGET – $2.7 MILLION

Adelaide Festival Square
Adelaide Festival Square is a vibrant mixed-used precinct and is the city’s premier entertainment destination. The 25 level commercial tower and three level retail pavilion delivered in this project enhances the precinct to a world class destination.
Axis Services SA, in collaboration with Climatech VIC PL and OP Industries PL, contributed to the Adelaide Festival Square project by delivering the mechanical pipework. This included the installation of air conditioning systems, chilled and heating hot water units, chilled beams, and the necessary plant rooms and piping systems to support these mechanical systems throughout the commercial tower and retail pavilion. The following is a detailed list of the completed works:
- Air conditioning incorporating chilled and heating hot water air handling units were installed to provide air conditioning for office building levels 02 to 27. These units were located within the level 28 plant room. They were equipped with economy cycle and selected for low-temperature induction variable volume unit application for internal zones and standard temperature active chilled beam application for perimeter zones.
- Chilled and heating hot water fan coil units were installed to provide air conditioning for the ground floor and level 01 foyers and the office building level 01 areas
- Active chilled beams were installed to serve the perimeter zones on levels 02-27.
- Passive chilled beams were installed to serve the ground floor and level 01 foyers.
- A chilled water plant, which included water-cooled chillers, buffer tanks, and chilled water pumps were installed
- Condenser water plant was installed, comprising cooling towers and condenser water pumps.
- A supplementary condenser water plant was set up specifically for tenants. It included a cooling tower, plate heat exchanger, and primary and secondary condenser water pumps.
- A heating hot water plant was established, which incorporated air-cooled heating hot water heat pump units, buffer tanks, and heating hot water pumps.
Various piping systems were installed to support the above-mentioned mechanical systems.
BUDGET – $5.5 MILLION

